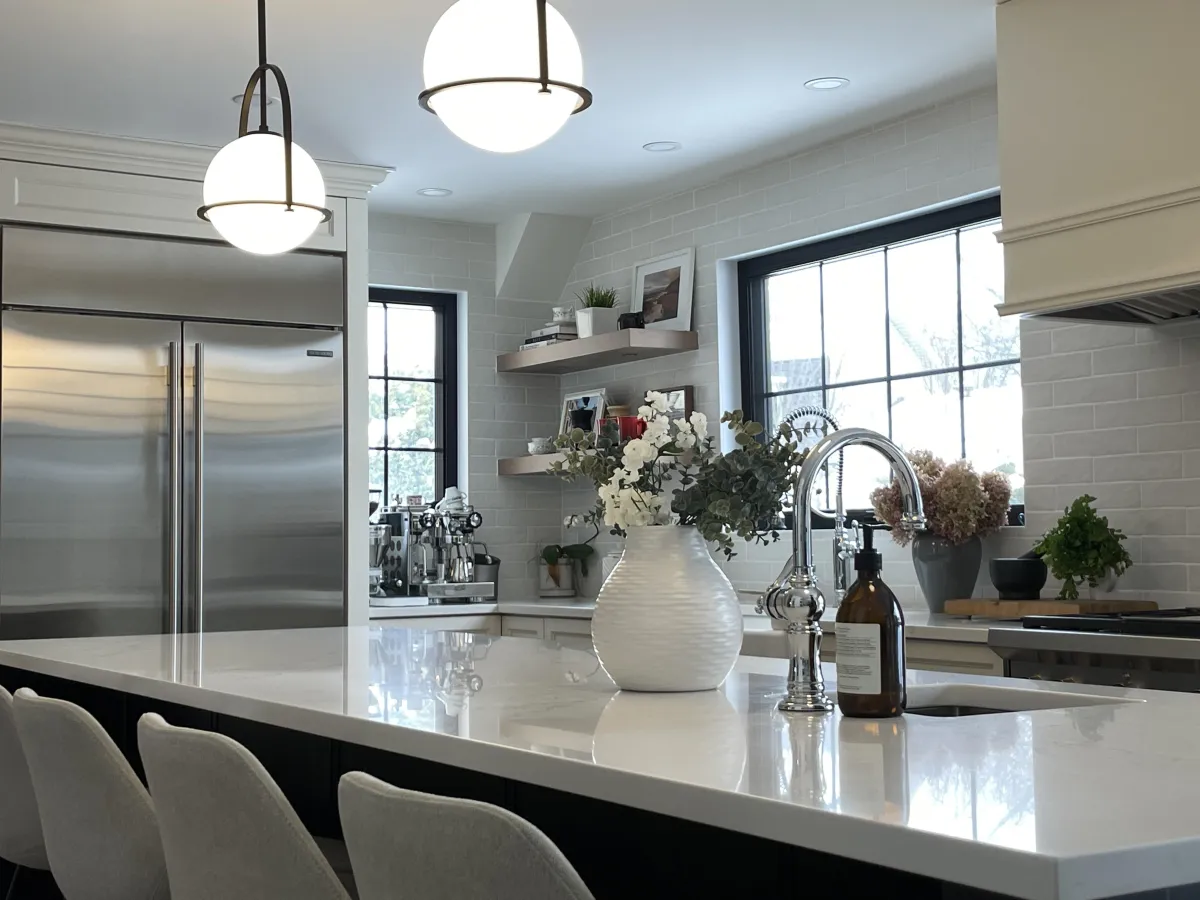What We Do
Everything from "design on the fly" power consults, to full service renovation projects, taken from idea to conception. Read more below...

Services
Renovation Management / Project Management
CAD plans, 3D Plans where required, addition plans
Kitchen & Bath Design (floor plans and elevations)
Custom Cabinetry Design (Built-ins /Closets/Trimwork)
Custom Window Treatments (Blinds/Drapery)
Furniture Selection & Sourcing
Room Layouts
Electrical Plans, Plumbing plans, Tile layouts
Flooring Selection
Light fixture Selection / Lighting Plans
Accessorizing/Final Decoration/Styling
General Hand Holding and Support / Guidance
HERE'S AN OUTLINE OF HOW THINGS USUALLY PROGRESS FOR A TYPICAL RENOVATION PROJECT:
1) Discovery call to discuss your project and test the "fit" for the project
2) Meeting at your home for a walk through, to establish a wish list, and if time permits, we do an initial measure.
2a) Second visit for a site measure (if it is a more complex space or will require our specialty draftsperson to do the plans.)
3) We map out your existing space in CAD and then create floor plan options, based on client wish list (Note: if this is a kitchen renovation, we will ask you to start shopping for your appliances, so we can map these details into the plans, OR we will make suggestions on appliance sizes to shop for)
4) Land on a floor plan (sometimes we do several options, sometimes one floor plan is the clear winner if it checks off all the boxes on the wish list), review floor plans with client for feedback, and then tweak as needed.
5) Once floor plan is approved, we create elevations of key walls for any cabinetry, to send out for quotes (if custom)
6) If the budget has room for 3D plans, we generate them at this point.
7) Begin selection of electrical and plumbing fixtures, since they impact the labour portion of a contractor's estimate
8) Have the contractor in to assess and prepare a preliminary quote, to be revisited after all pretty parts are selected. Are you surprised the contractor is only called at this stage? The contractor needs to know the scope of a project, before establishing a price for labour and materials. That's why you don't START with the contractor. You start with the DESIGNER, and the plan.
9) Establish availability of contractor given scope of project, do the shuffle dance to see if his timing, lead times for materials, etc, all jive.
10) Submit permit application to the condo board and/or city. (You generally need to have your contractor’s RBQ info on a permit application, so we need contractor before permit)
11) Once permit is APPROVED, order items that are PERMIT DEPENDENT that require longer lead times (any new window openings or materials for additions should NOT be ordered until the city approves, because they MAY ask you to change things!)
12) Order kitchen appliances, plumbing fixtures (tub, shower components, vanity and cabinetry (especially if custom design), even if we don’t have an exact start date, because the delays these days mean many projects can’t start until all items are in place.
13) Select tile story, flooring, vanity/cabinetry colour, countertop material, choose and order light fixtures, select grout colours for tile, decide on how shampoo niches will be finished, how all walls will be finished (tile? Paint? Wallpaper?) basically choose ALL the pretty parts. Order light fixtures!!!
14) Prepare a tile layout plan for each surface being tiled, prepare a more detailed electrical plan, and a detailed plumbing plan for contractor, including all specs for items we choose.
15) Contractor then tweaks the estimate based on our "pretty parts" selections (I will teach you all about the impact of these decisions!)
16) Fine tune start date based on all of the above, cross your fingers, and begin preparing the house. (see #19)
17) Mixed into this time line are visits from the cabinetmaker, (if we are doing custom) for them to confirm dimensions, assess access/logistics to the workspace, there could also be visits from the plumber and electrician, maybe an HVAC or A/V guy, depending on the contractor (though not always) but usually for larger projects, the subtrades want eyes on the project before they start. For smaller projects, the contractor already has an idea of the labour charges for the trades.
18) In addition, client should be locking in their financing/cash flow, because once this starts, things happen quickly, and you don't want to be scrambling for funds and juggling credit card balances to keep the project moving forward, or heaven forbid, have the project stall because the funds aren't there.
19) If your home is FULL of stuff, then start purging. NOW. The more time you give yourself to sort through all your belongings, the better. It could save you money down the road, because you may not NEED as much storage as you think you do once you cull your belongings. Plus, the contractor is not your mover. When they start, they need cabinets emptied, furniture moved out of their way, a house emptied if it is a whole home reno, etc. Rent a POD. Rent a storage locker. Or give it away, sell it, or throw it away.
20) In every renovation, big or small, there comes a time when you just want the project DONE and everyone out of your house. Especially if you are living in the home. Things happen fast in the beginning. Walls come down, framing goes up for new walls, WOOHOO. Then they slow to a crawl as the progress happens behind the walls with electrical and plumbing (which looks like nothing happened on some days). Be patient. Reach out to your designer (ME!) and I will talk you off the cliff. It WILL end. But it WILL frustrate you. And in the end, it will be fabulous!
Are you ready to see how GREAT your place can be?




